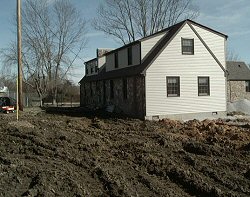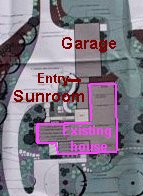Construction -
Plans get a life of their own!
Construction Plan |
Before | Prep |
Garage | Sunroom and Entry
Deck and Courtyard |
Garage 2nd floor
Evolution of a plan
 The
tornado and hail storm Nov. 10, 2002, did quite a job on our roof,
vinyl, and trees. The yard was completely torn up. Uprooted trees
everywhere. Lots of repair trucks and stacked timber have added to the mess.
Now would be a good time to do those construction and yard renovation jobs
we had dreamed of! Or so we thought.
The
tornado and hail storm Nov. 10, 2002, did quite a job on our roof,
vinyl, and trees. The yard was completely torn up. Uprooted trees
everywhere. Lots of repair trucks and stacked timber have added to the mess.
Now would be a good time to do those construction and yard renovation jobs
we had dreamed of! Or so we thought.
Goals:
-
Add garage for 3 cars
-
Replace storage space lost when tornado killed
the storage house
-
Keep traffic out of existing den by using
existing back door as entrance to house from new spaces
-
Renovate old parking area into an attractive
outdoor space, i.e. courtyard or patio
-
Don't wind up with a barracks look!
-
Renovate the front of house for curb appeal -
door and plantings
-
Replace destroyed trees
-
Add shade to rear of house for summer heat
-
Add shade to bedroom wing for summer heat
-
Replace dirt from damage with grass or ground
cover or shrubs
Additional Goals (Thought of after
construction started):
- Add space for an office for Tommy in case he moves his office back to
Crossville the future- to be unfinished at this time
- Include an inside entrance to said office space
- Add a powder room in new entry hall
- Add pavers in front in parking area
I had to sacrifice my last remaining tree in the
back yard so we could add a 3 car garage, offset off the end of the house.
To tie it into the existing house without cutting a new door and adding
traffic through the middle of the den, we decided to add a sunroom off the
current back door and an entry hall for doors to the outside (front and
back) and a garage door. It's not a bad plan!
 The Plan
The Plan
The landscaping plan at the right shows the
existing house in pink. New sections are labeled in red. The office space is
in the second floor over the garage.
The landscaping plan is from Southern Living
Magazine. Cool, but very expensive to actually do! So many bushes!! We won't
be doing all of it.
This plan also shows a wheelchair ramp off the
deck We will not be building the ramp at this time. I just wanted to see
where one could go and plan for that, for the future.
Meeting Goals
The Plan meets the goals above pretty well
except the "barracks" part. Notice that none of the goals included a dollar
amount! Whoops!!! Ah well.
Construction Plan | Before | Prep | Garage | Sunroom and Entry
Deck and Courtyard | Garage 2nd floor

 The Plan
The Plan