Construction -
Garage - 2nd Floor
Construction Plan |
Before | Prep |
Garage | Sunroom and Entry
Deck and Courtyard |
Garage 2nd floor
| The second floor over the
garage was unfinished for several months. We planned to finish it off
as an apartment/office, once we caught our breaths! |
|
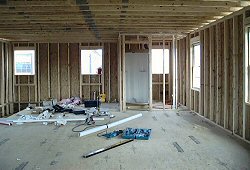
Kitchen and bathroom end - plumbing
stubbed out and bathroom framed. |
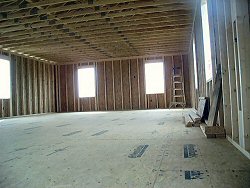
To be divided, into two room across
the end, with the rest as a great room |
Beginning the finishing
| |
|
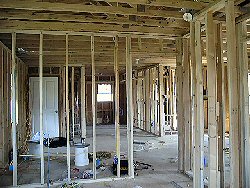
From an end room toward the kitchen and door to the
stairs |
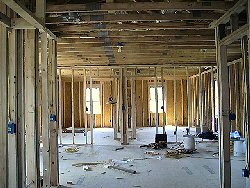
From the kitchen toward the living area |
Nearly done
All but the furniture. | |
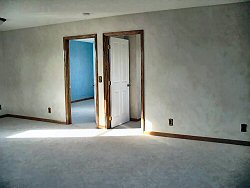
From door to stairs toward end rooms |
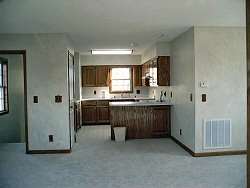
From end rooms toward kitchen
Ready for stove and refrigerator |
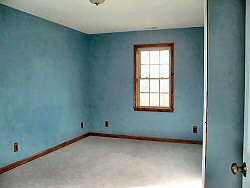
Endroom #1 |
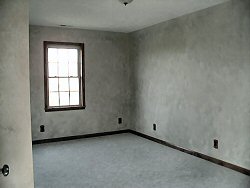
Endroom #2 |
|
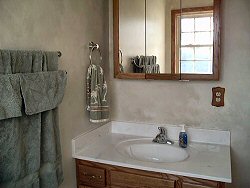
Bathroom sink
(How do those magazines
get photos of small rooms??) |
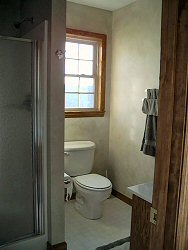
Bathroom - shower & toilet |
Construction Plan | Before | Prep | Garage | Sunroom and Entry
Deck and Courtyard | Garage 2nd floor